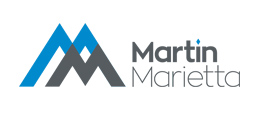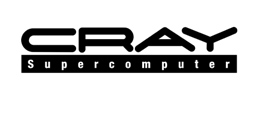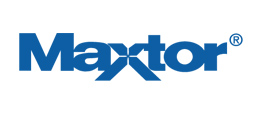Modular Cleanrooms, Inc. specializes in both hardwall and softwall modular cleanroom solutions, leveraging over 40 years of experience to offer economical and high-quality options. Our range includes designs to fit every budget and requirement, perfect for new constructions, expansions, or redesigns.
Our Modular Hardwall cleanrooms are ideal for environments requiring stringent air quality control, such as pharmaceuticals or electronics manufacturing. These robust and stable hardwall structures can be customized for specific cleanliness levels. On the other hand, Softwall cleanrooms provide a flexible, cost-effective option suitable for less critical or temporary setups.
Our team, with extensive experience in cleanroom design and certification, offers a clean space and comprehensive support from technical advice to budget planning. By using the latest cleanroom technologies, Modular Cleanrooms, Inc. assists in designing and implementing the right hardwall or softwall cleanroom environment for your project’s unique needs.
Since 1994 Modular Cleanrooms, Inc. has been a primary supplier of Cleanrooms to the pharmaceutical, IV compounding Industry, medical device, aerospace, mold injection, optics and military industries. Having supplied hundreds of cleanrooms for various industries over the years, Modular Cleanrooms, Inc. prides itself as being one of the leaders in the Cleanroom Industry.
With a wide and diverse line of cost-effective selections of Cleanroom components and products available on the market, our team will design a room with your specific industry needs in mind utilizing the latest materials and components from a single source. At Modular Cleanrooms, Inc. work directly with end users and have established long working relationships with Architects, Mechanical Engineers and Design/Build Contractors across the US and worldwide. Modular Cleanrooms, Inc. has designed and installed over 1.5 million sq. ft. of cleanrooms across the United States, Europe and Asia.
Modular Cleanrooms, Inc. is a Master Distributor for Envirco Corp. who designed and manufactured the first Fan Powered Filter for the US Government in the early 70’s. Modular Cleanrooms maintains one of the largest inventories in the central US of various models of Fan Powered HEPA Filter Units. Models include various voltages, high efficiency models, room side replaceable, optional sizes and replacement HEPA filters, pre-filters and parts. Along with the HEPA filters, Modular Cleanrooms, Inc. stocks several styles and sizes of cleanroom light fixtures, flat panel LED and T-8 Troffer and Flo-Thru light styles. We offer Cleanroom Wire Suspended “T” Bar ceiling grid, self-supporting ceiling grid and cleanroom ceiling tiles to meet all industry needs. Remote monitoring and control monitoring systems are available in various versions with HEPA control consoles that can control 1-500+ HEPA filters individually or zones.






